96 Vinton Street, Long Beach, NY 11561
| Listing ID |
10896325 |
|
|
|
| Property Type |
Residential |
|
|
|
| County |
Nassau |
|
|
|
| Township |
Hempstead |
|
|
|
|
| School |
Long Beach |
|
|
|
| Total Tax |
$25,420 |
|
|
|
| FEMA Flood Map |
fema.gov/portal |
|
|
|
| Year Built |
2014 |
|
|
|
|
Come Fall in Love...All new in 2014...WATERFRONT Lux Living Minutes to Beach! Truly Unique Open Bay: the only 'California Modern' Waterfront home on barrier island, & feat in Newsday & LB Calendar. Corner prpty fronts Open Bay/Reynold's Channel & Canal, w/Park across canal. Unique lot w/unparalleled open Water Views, prot'd docking & privacy. FEMA compliant: Over 4800sq.ft. of total space. Waterfront Great Rm & Gourmet, Eat-in Kitchen w/wraparound deck flowing to ingrnd saltwater pool, patio & floating docks. Great Flow for Entertaining. Formal dining & living rms, main floor Guest rm/Home Office/BR w/full bath. Upstairs, Master suite w/cathed ceilings, 360deg exp, WI Closet, Lux Bath & Priv. Waterfront deck; Lndry & two add'l BR Suites w/Waterfnt decks+ Bths. Total Lux: 3 fireplaces, bamboo floors, Porcelanosa tile, outdr shwr, Blue Star range +Lower level fin'd mud rm, 2C garage, & Lg. strg rms. Let's Make a Deal! See attached tours, floorplans & amenities list.
|
- 4 Total Bedrooms
- 4 Full Baths
- 4800 SF
- 0.10 Acres
- 4560 SF Lot
- Built in 2014
- Available 3/30/2021
- Contemporary Style
- Scuttle Attic
- Lower Level: Unfinished, Walk Out
- Lot Dimensions/Acres: 60x76
- Condition: Platinum+!
- Oven/Range
- Refrigerator
- Dishwasher
- Microwave
- Garbage Disposal
- Washer
- Dryer
- Hardwood Flooring
- Balcony
- 11 Rooms
- Entry Foyer
- Family Room
- Den/Office
- Walk-in Closet
- First Floor Primary Bedroom
- 3 Fireplaces
- Alarm System
- Forced Air
- Natural Gas Fuel
- Central A/C
- Wall/Window A/C
- Basement: None, see remarks
- Cooling: Energy star qualified equipment
- Heating: Energy star qualified equipment
- Features: Smart thermostat, first floor bedroom, cathedral ceiling(s), eat-in kitchen, formal dining, granite counters, master bath, pantry, sauna, storage
- Stucco Siding
- Attached Garage
- 2 Garage Spaces
- Community Water
- Community Septic
- Pool: In Ground
- Deck
- Patio
- Fence
- Open Porch
- Irrigation System
- Cul de Sac
- Corner
- Water View
- Bay View
- Harbor View
- Canal View
- Park View
- City View
- Bay Waterfront
- Harbor Waterfront
- Canal Waterfront
- Access Waterfront
- Beach Rights Waterfront
- Dock Waterfront
- Lot Features: Private
- Waterfront Features: Other
- Pool Features: In ground
- Construction Materials: Blown-in insulation, cellulose insulation, energy star (yr blt), cedar
- Doorfeatures: ENERGY STAR Qualified Doors, Insulated Doors, Storm Door(s)
- Exterior Features: Sprinkler system, bulkhead
- Parking Features: Private, Attached, 2 Car Attached, Driveway, Garage, Off Street, Underground
- Window Features: New Windows, Double Pane Windows, ENERGY STAR Qualified Windows, Insulated Windows
- Association Amenities: Powered boats allowed
- Sold on 3/24/2021
- Sold for $2,100,000
- Buyer's Agent: Ruth A Redlener
- Company: Realty Connect USA LLC
Listing data is deemed reliable but is NOT guaranteed accurate.
|



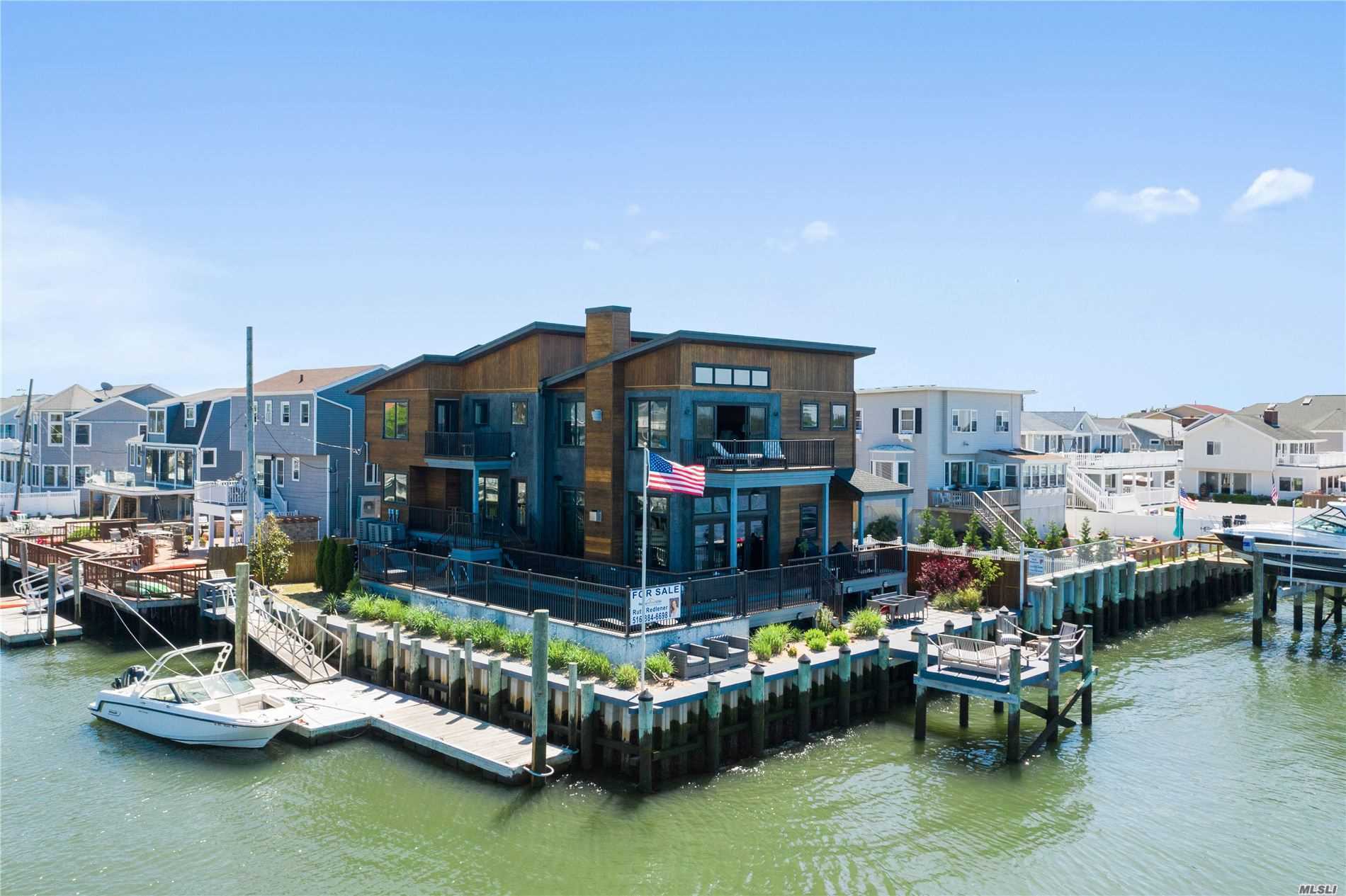

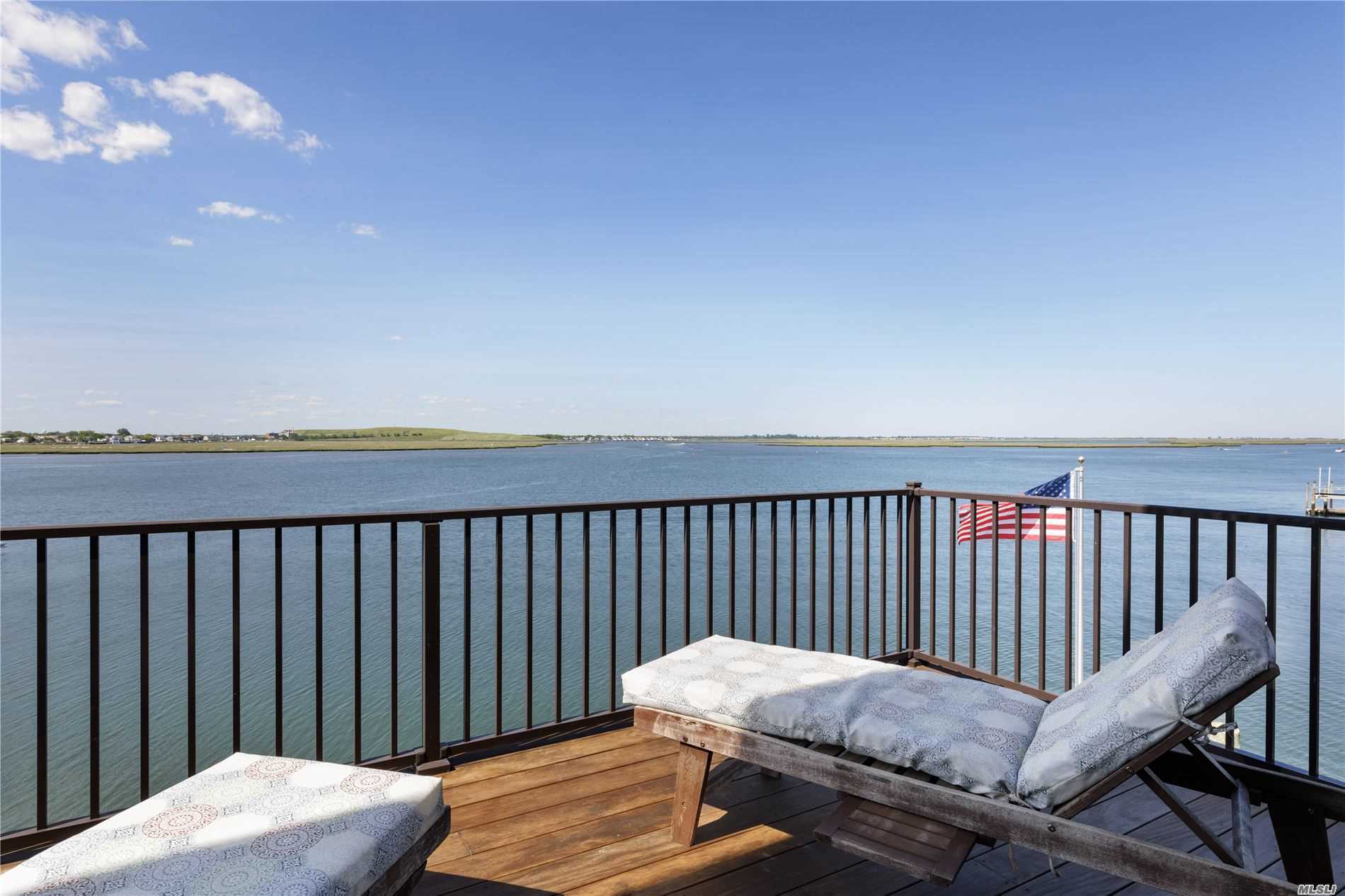 ;
;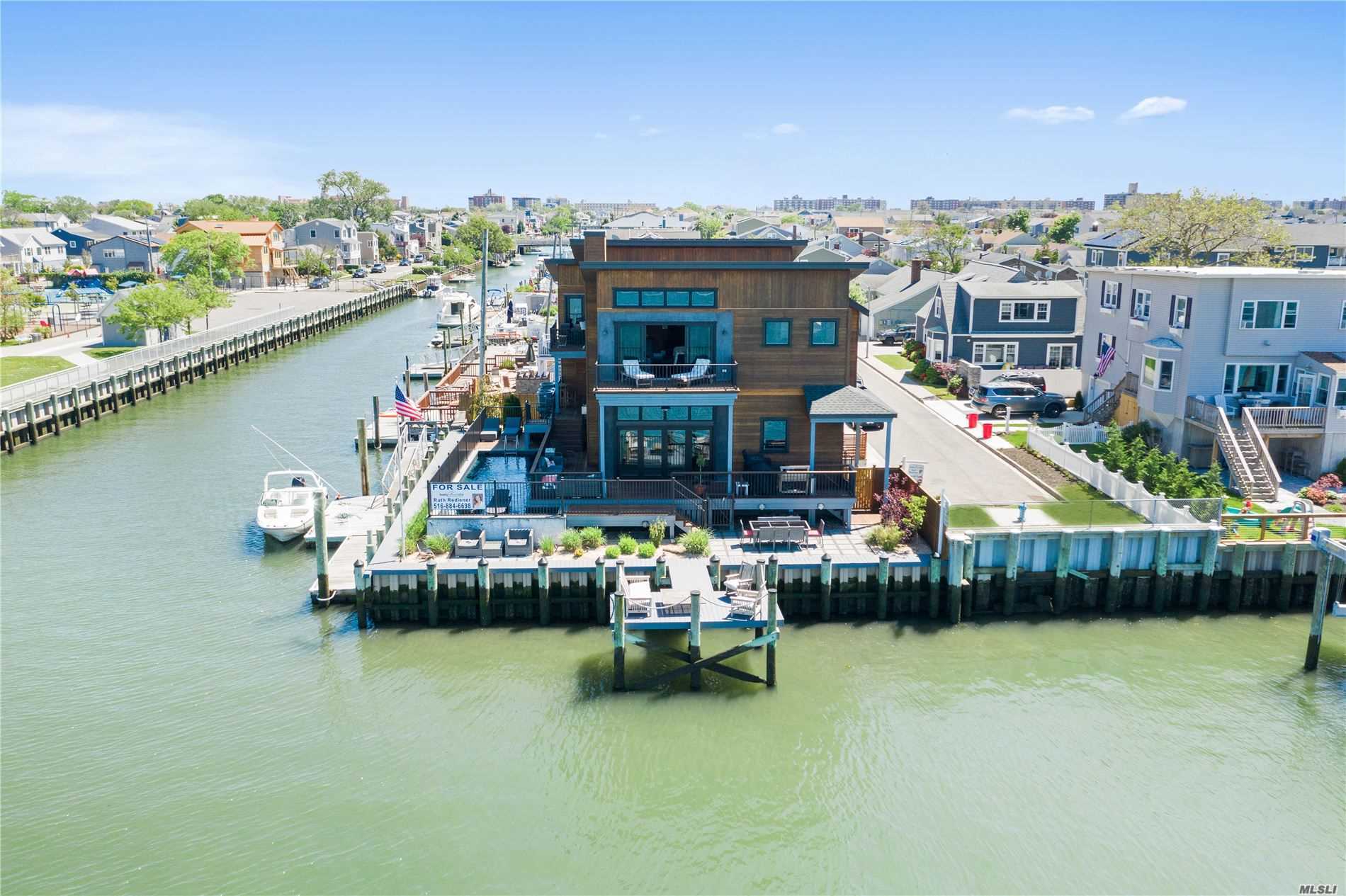 ;
;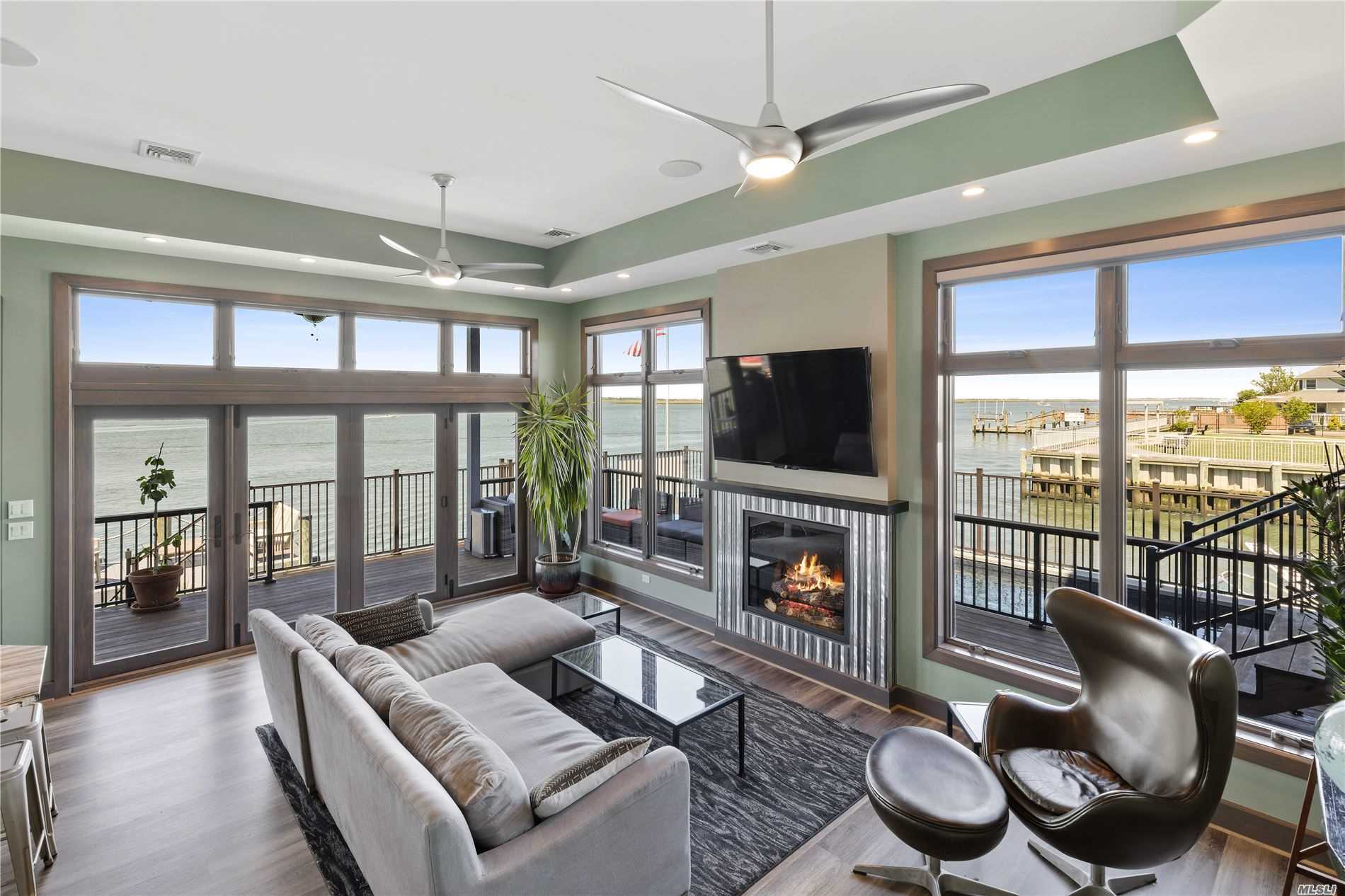 ;
; ;
; ;
;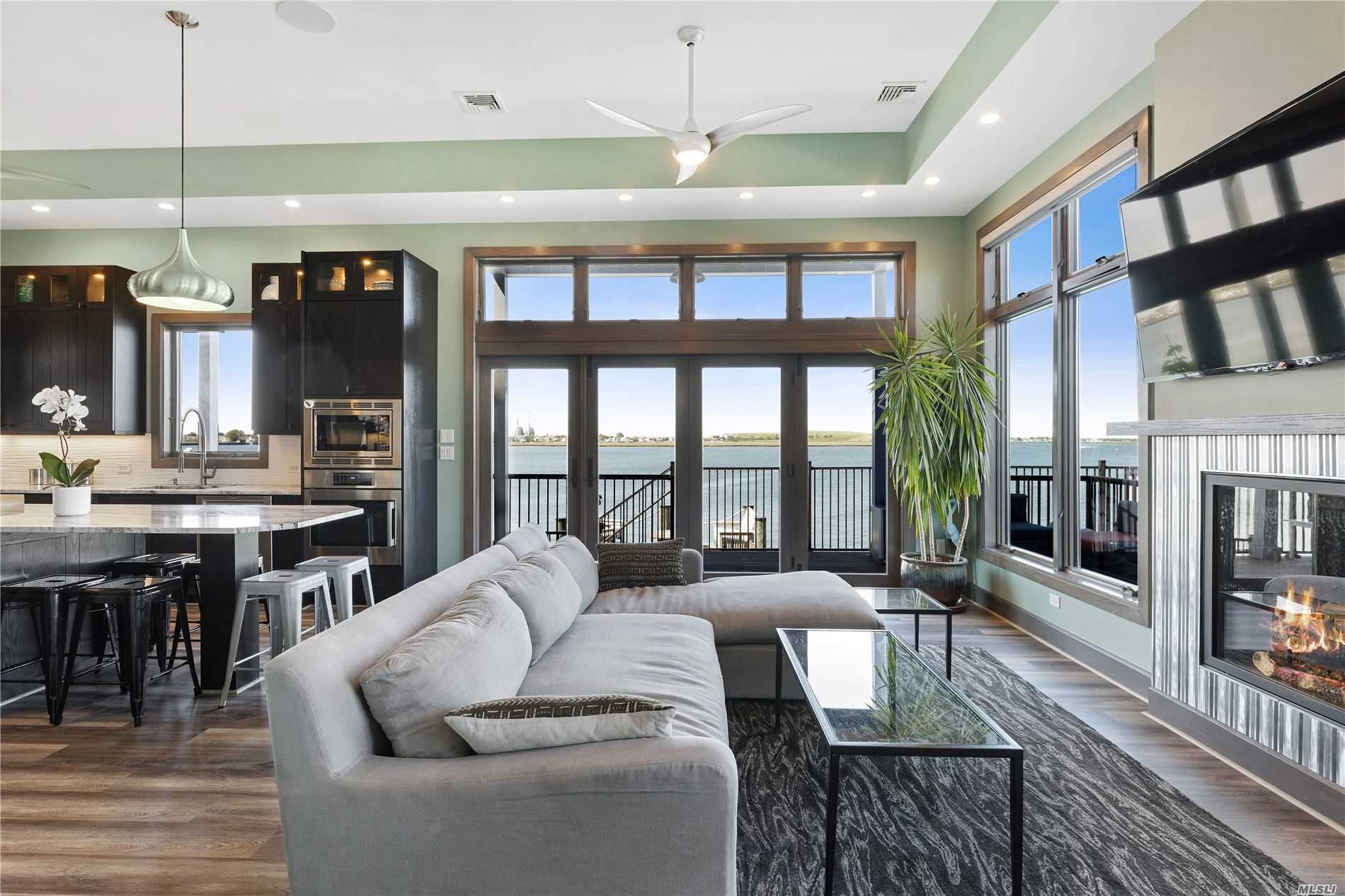 ;
;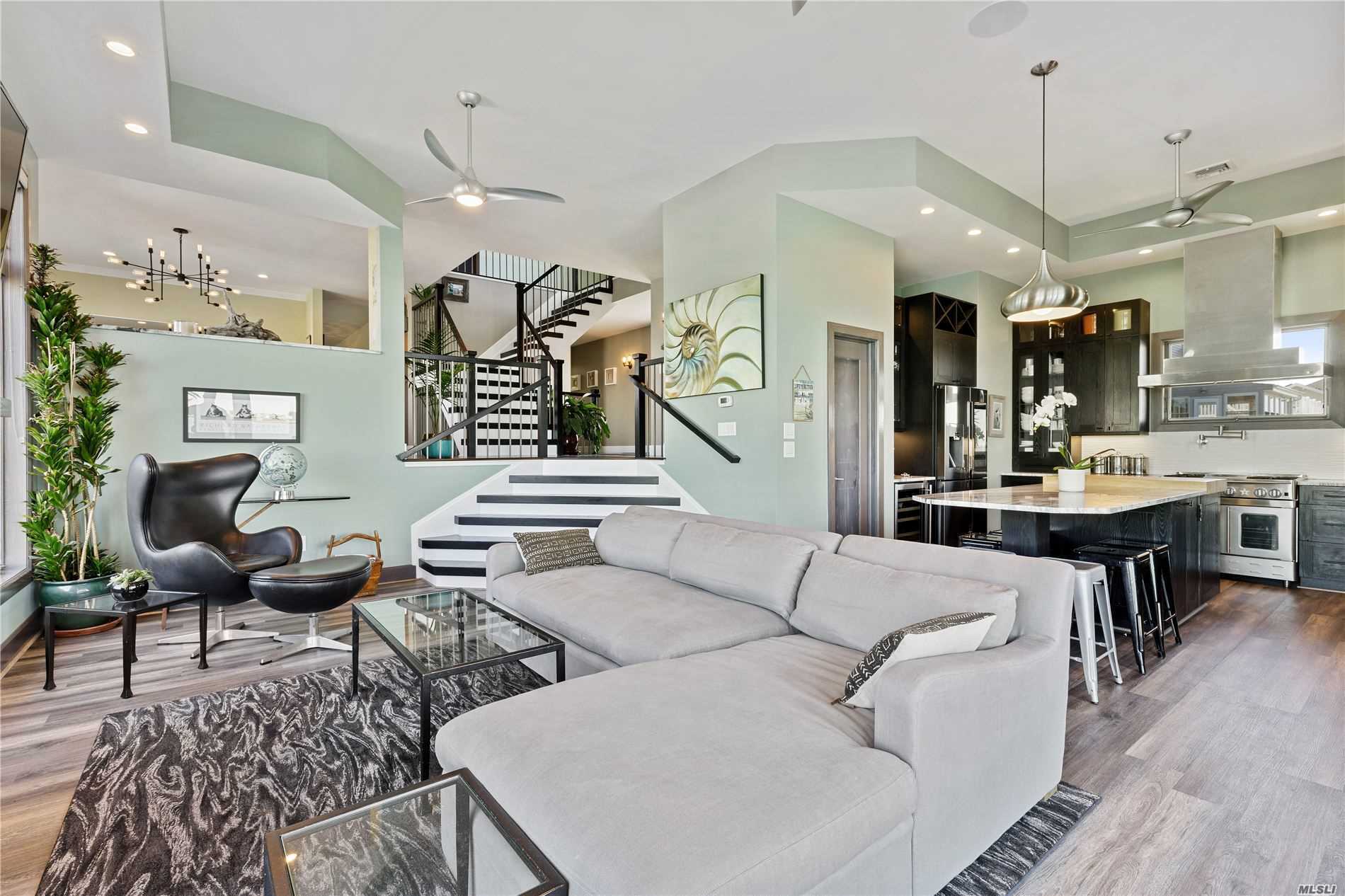 ;
;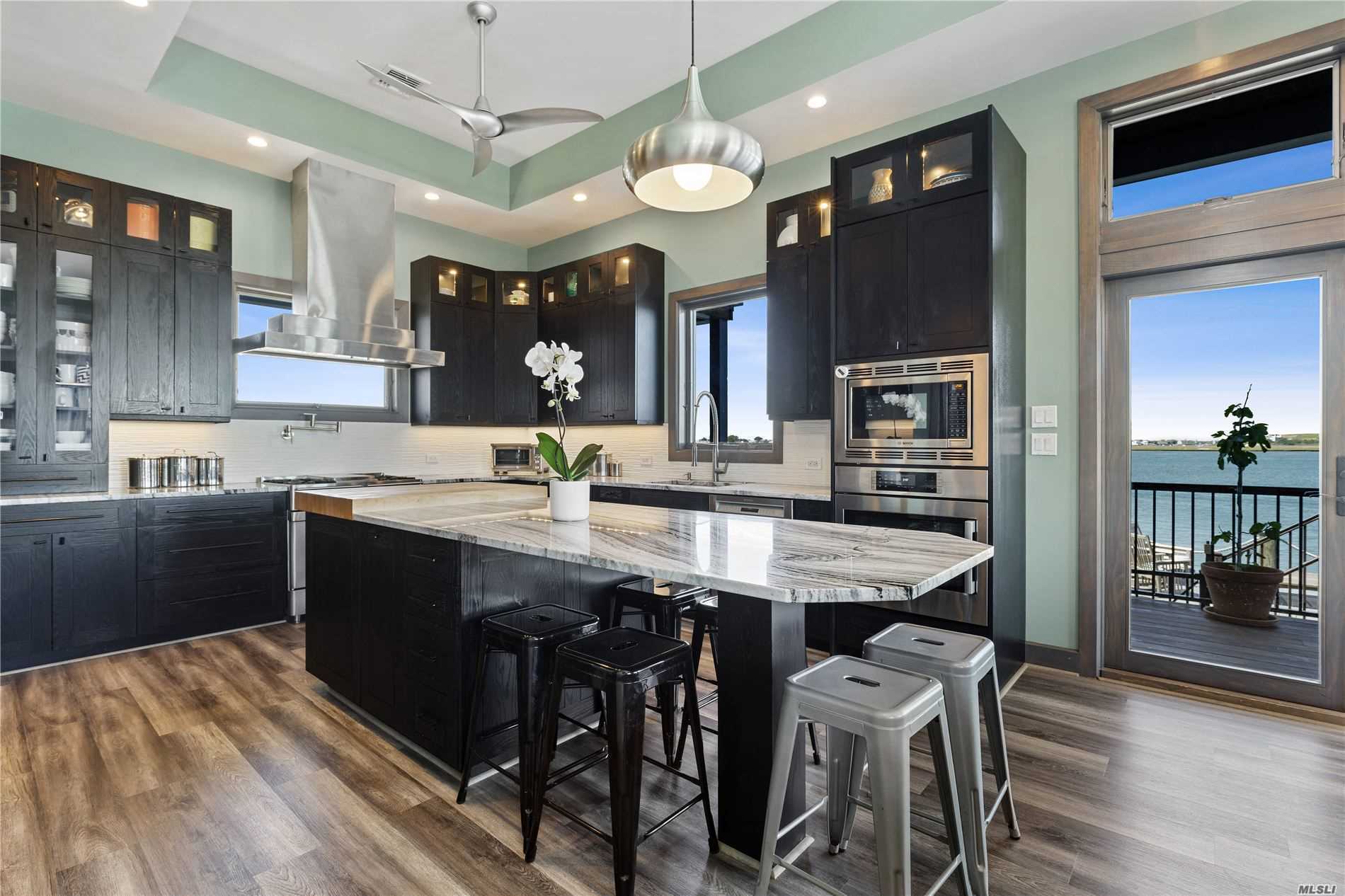 ;
;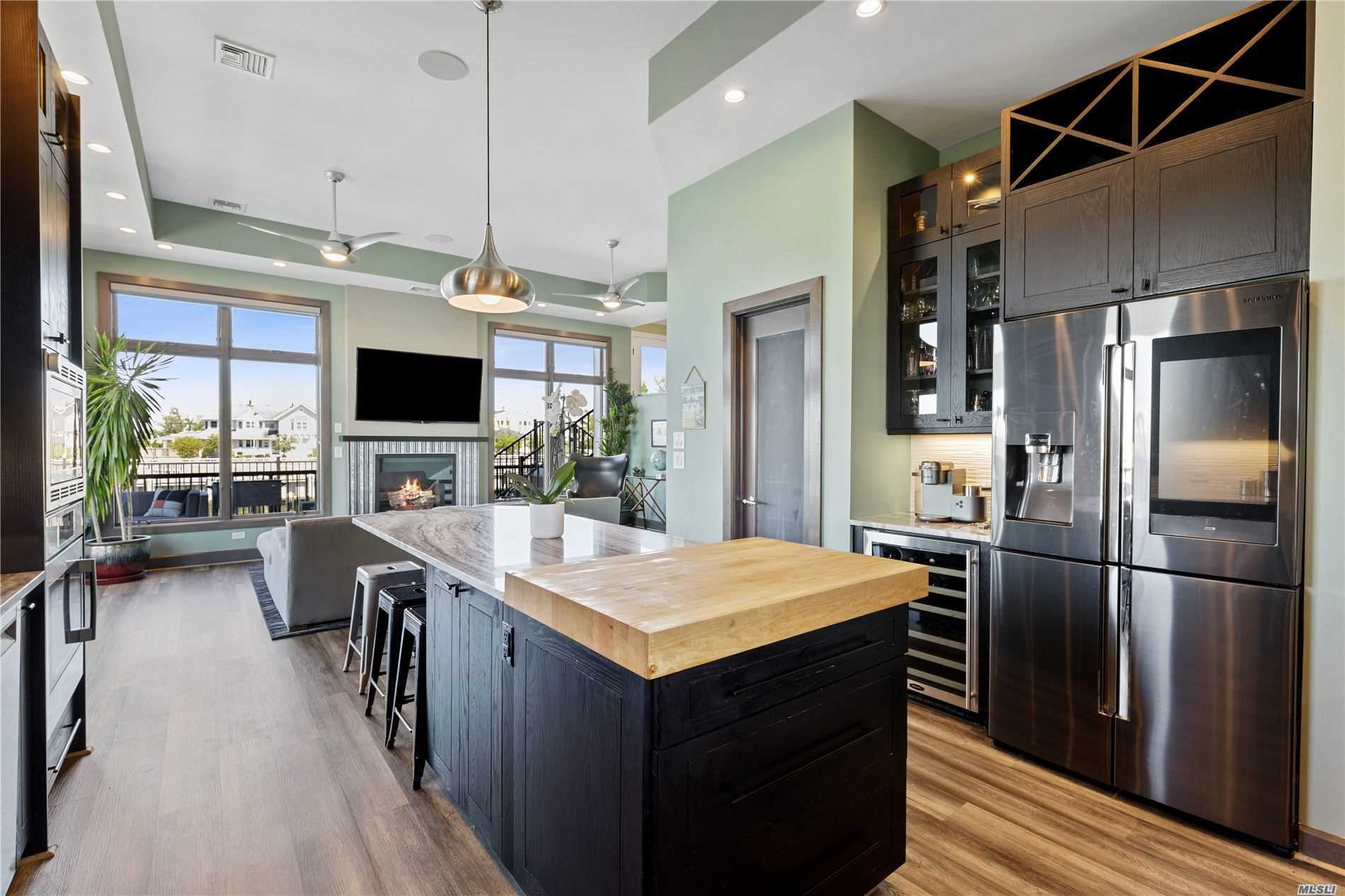 ;
; ;
;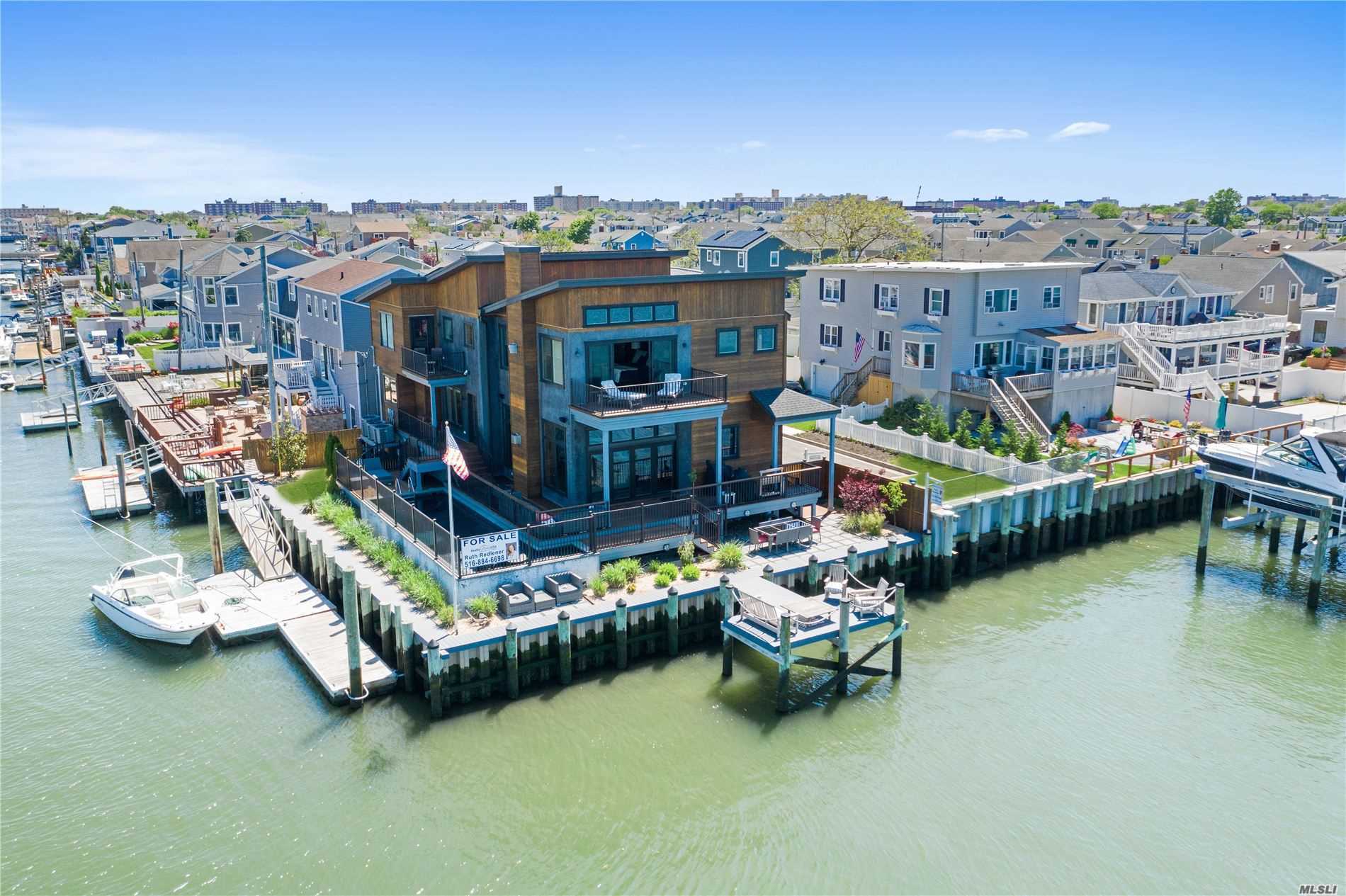 ;
;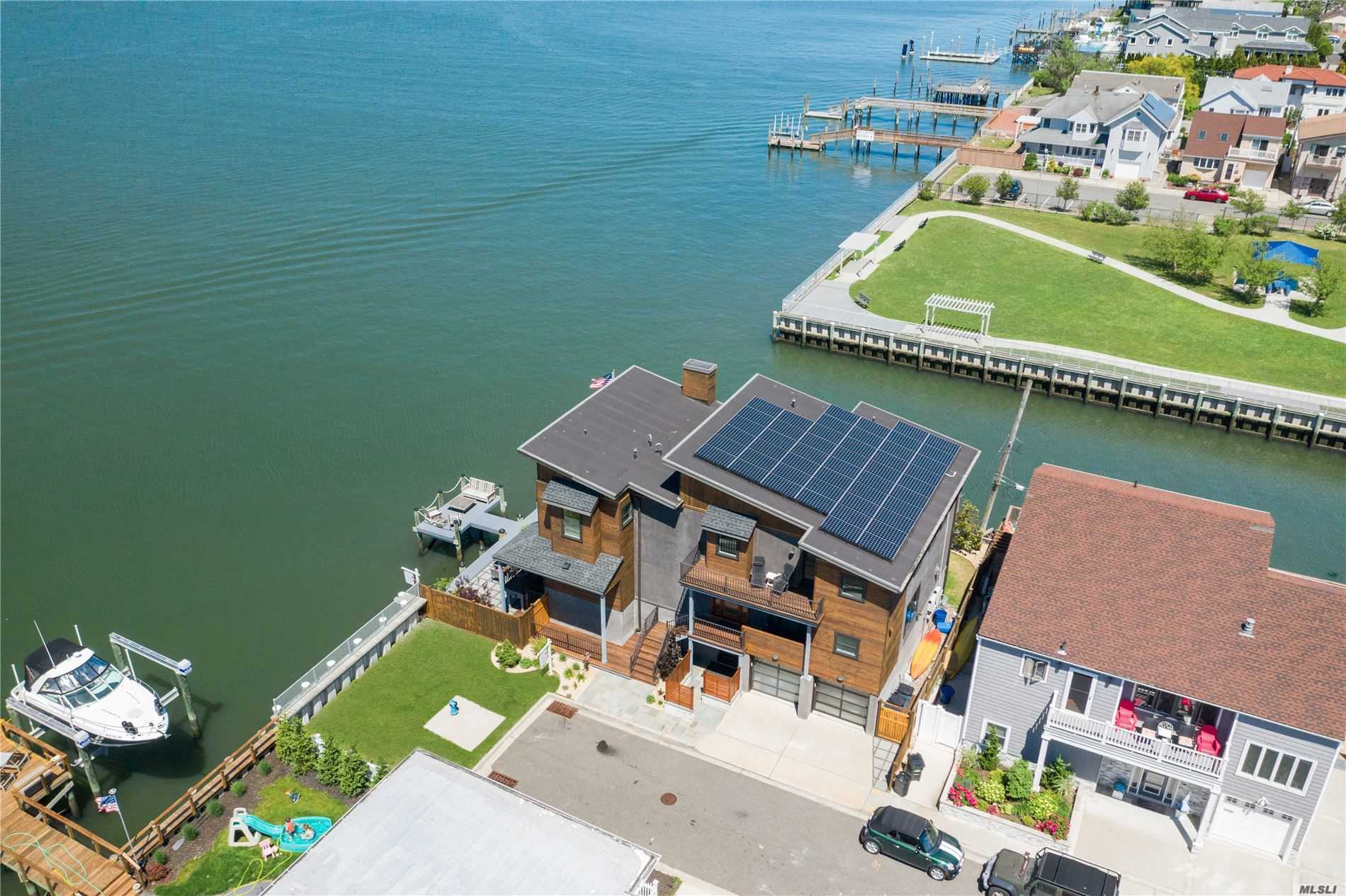 ;
; ;
; ;
; ;
;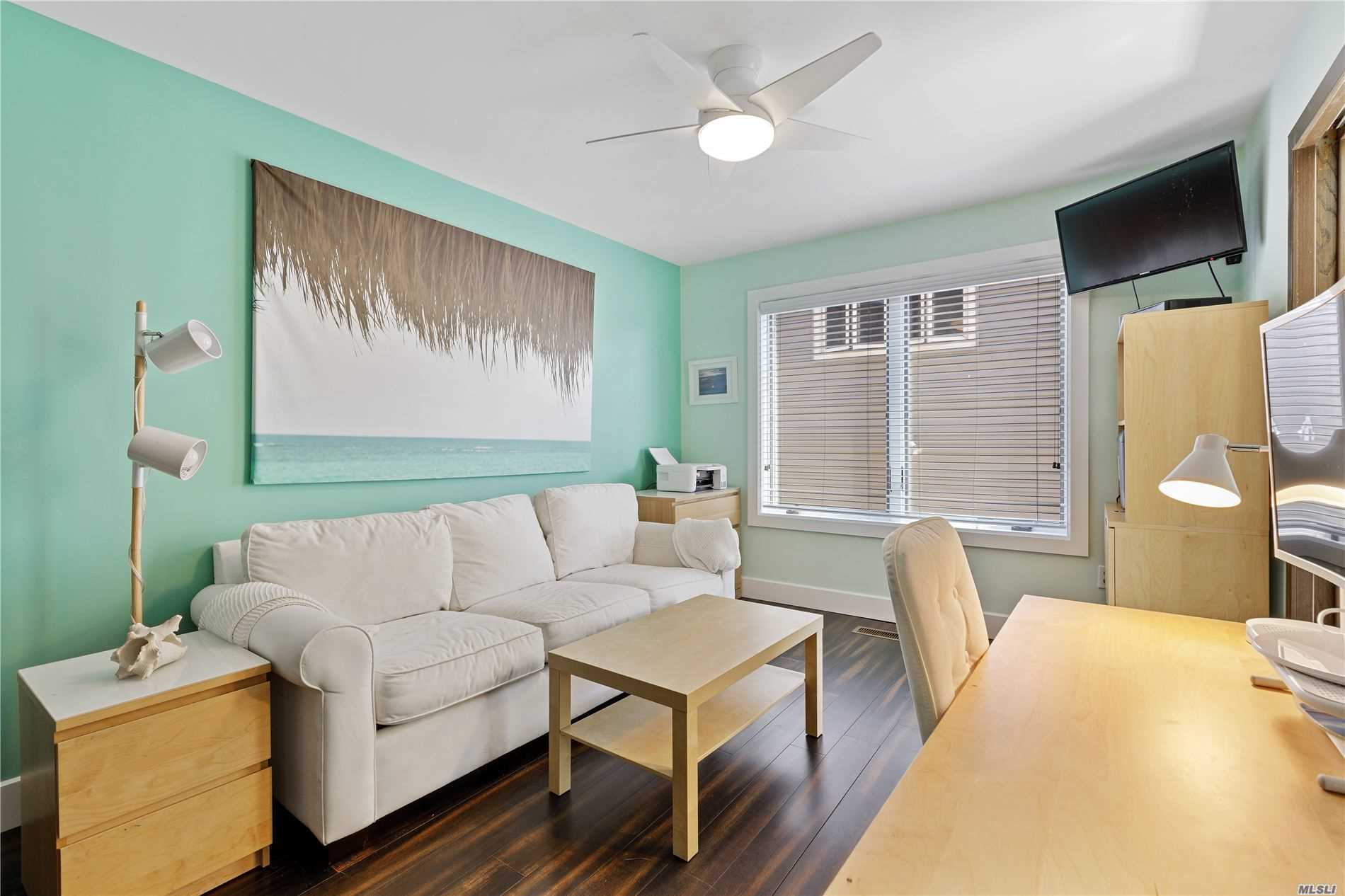 ;
;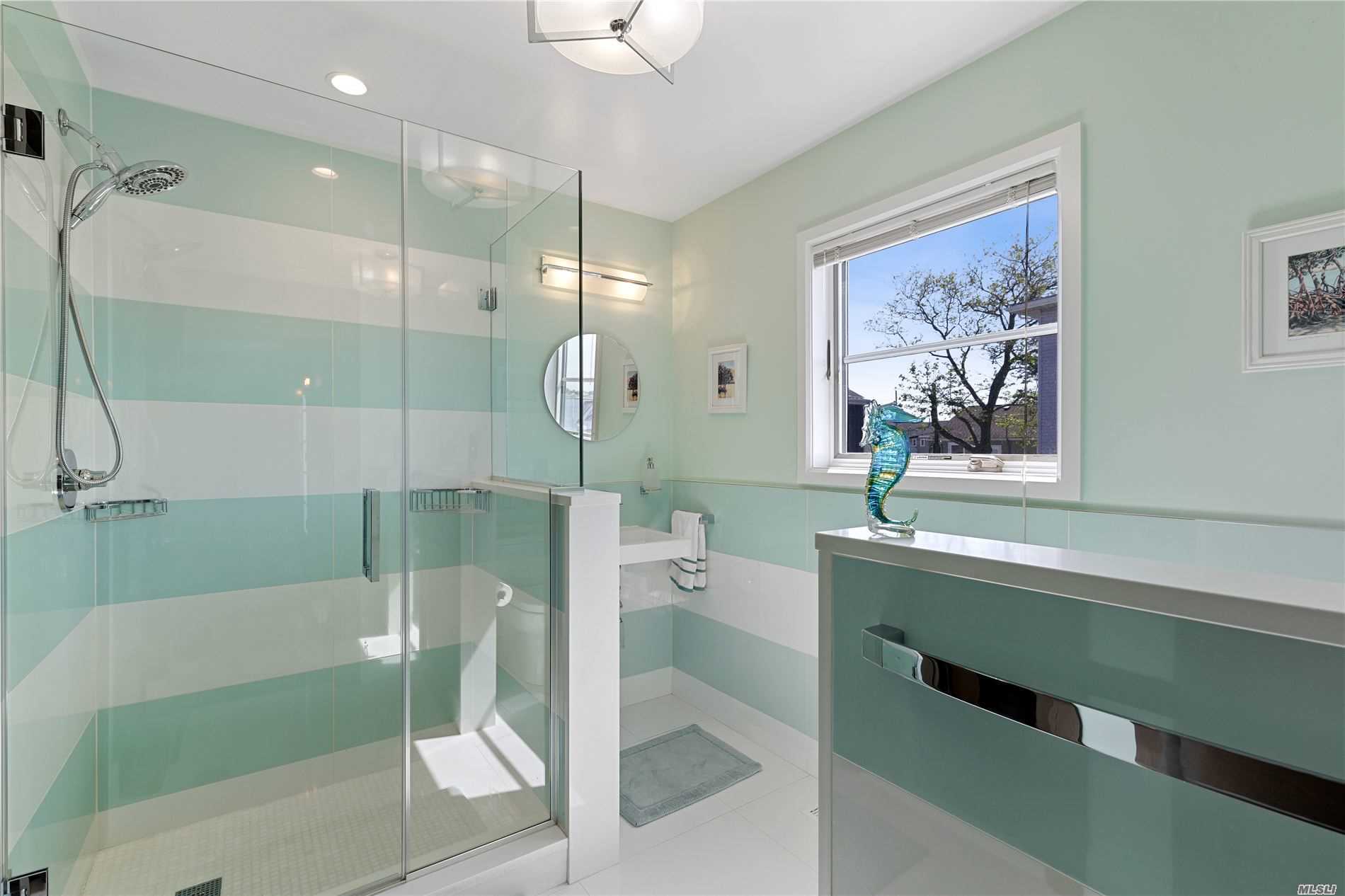 ;
;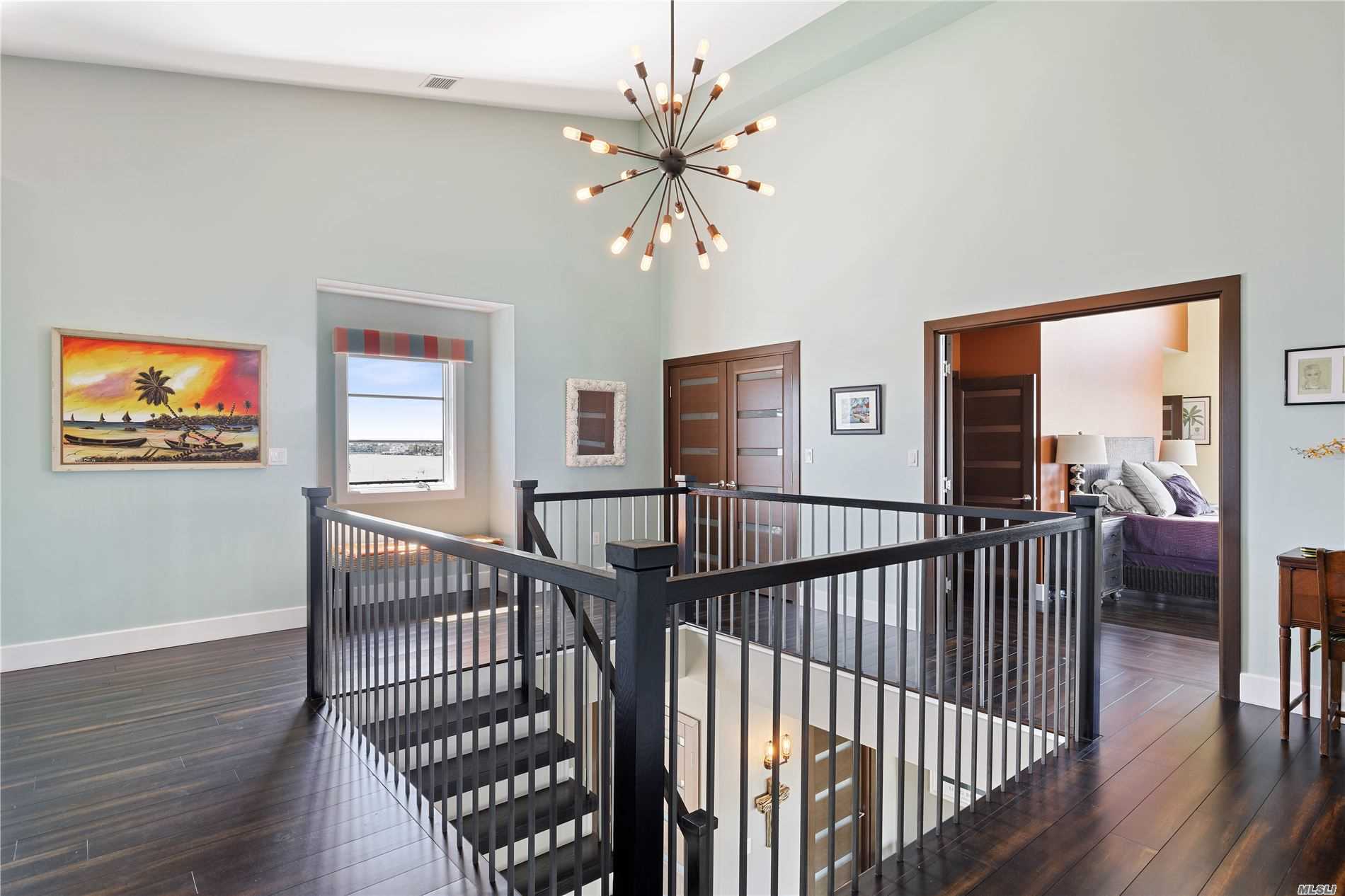 ;
;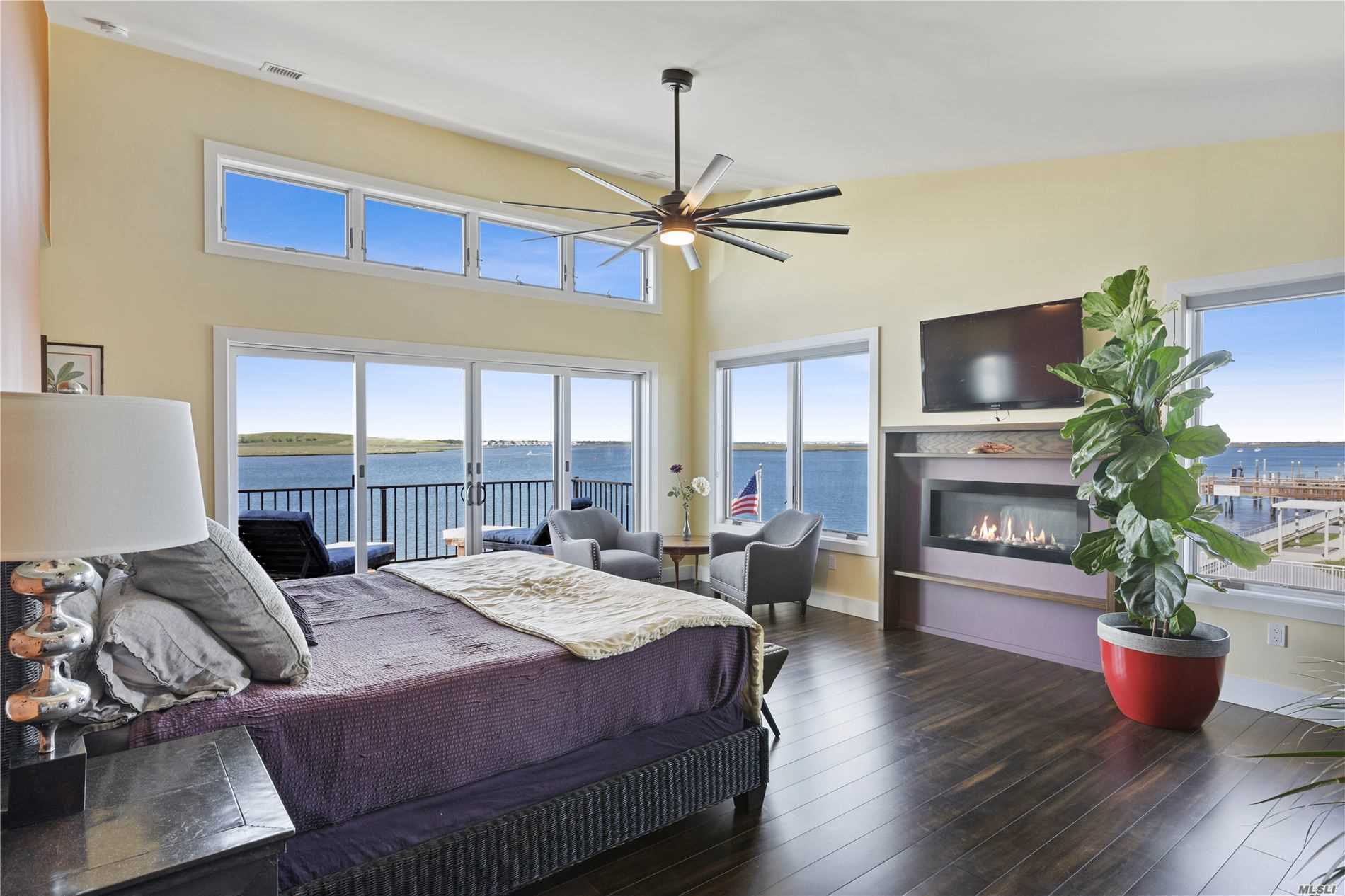 ;
;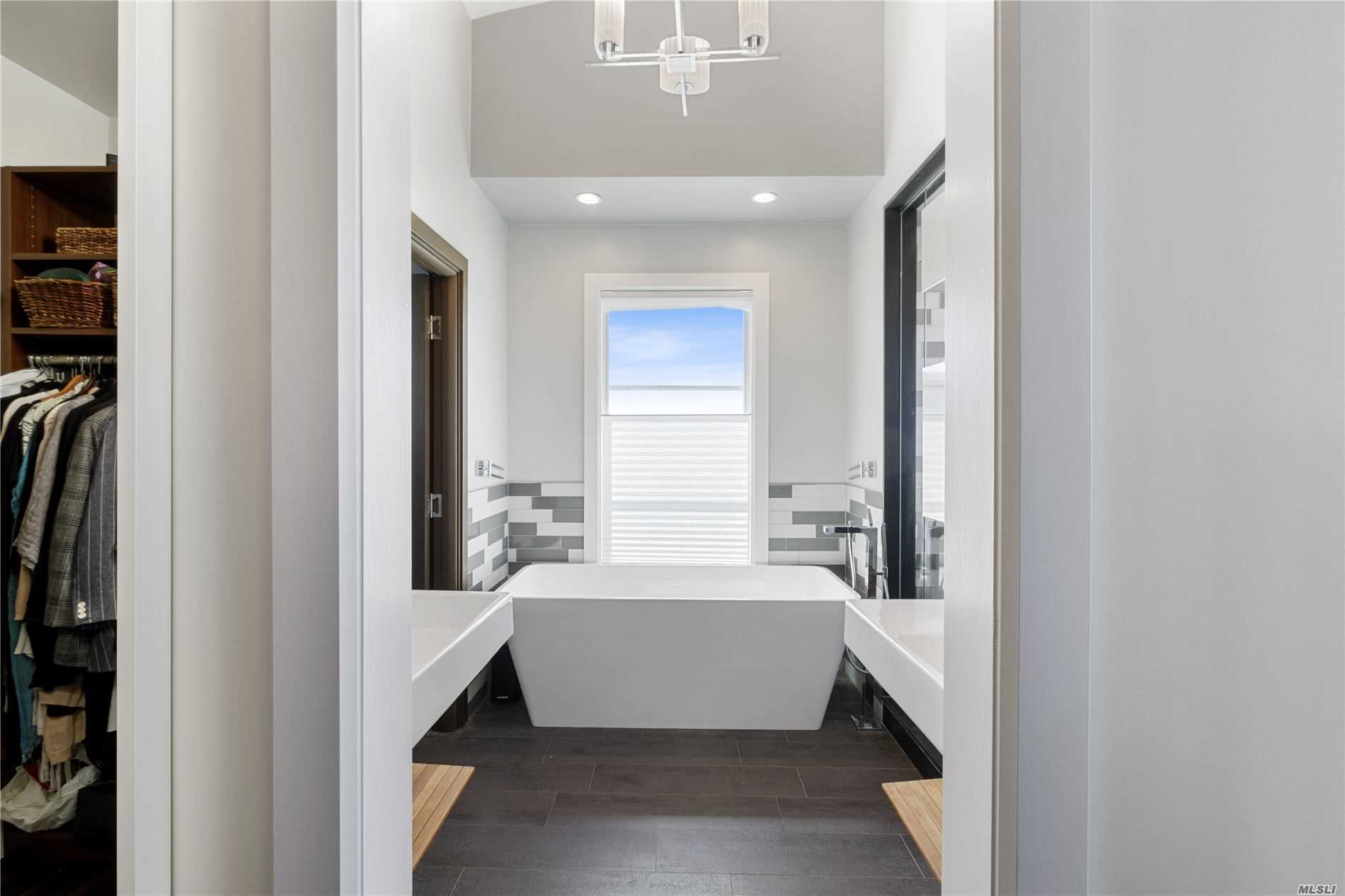 ;
;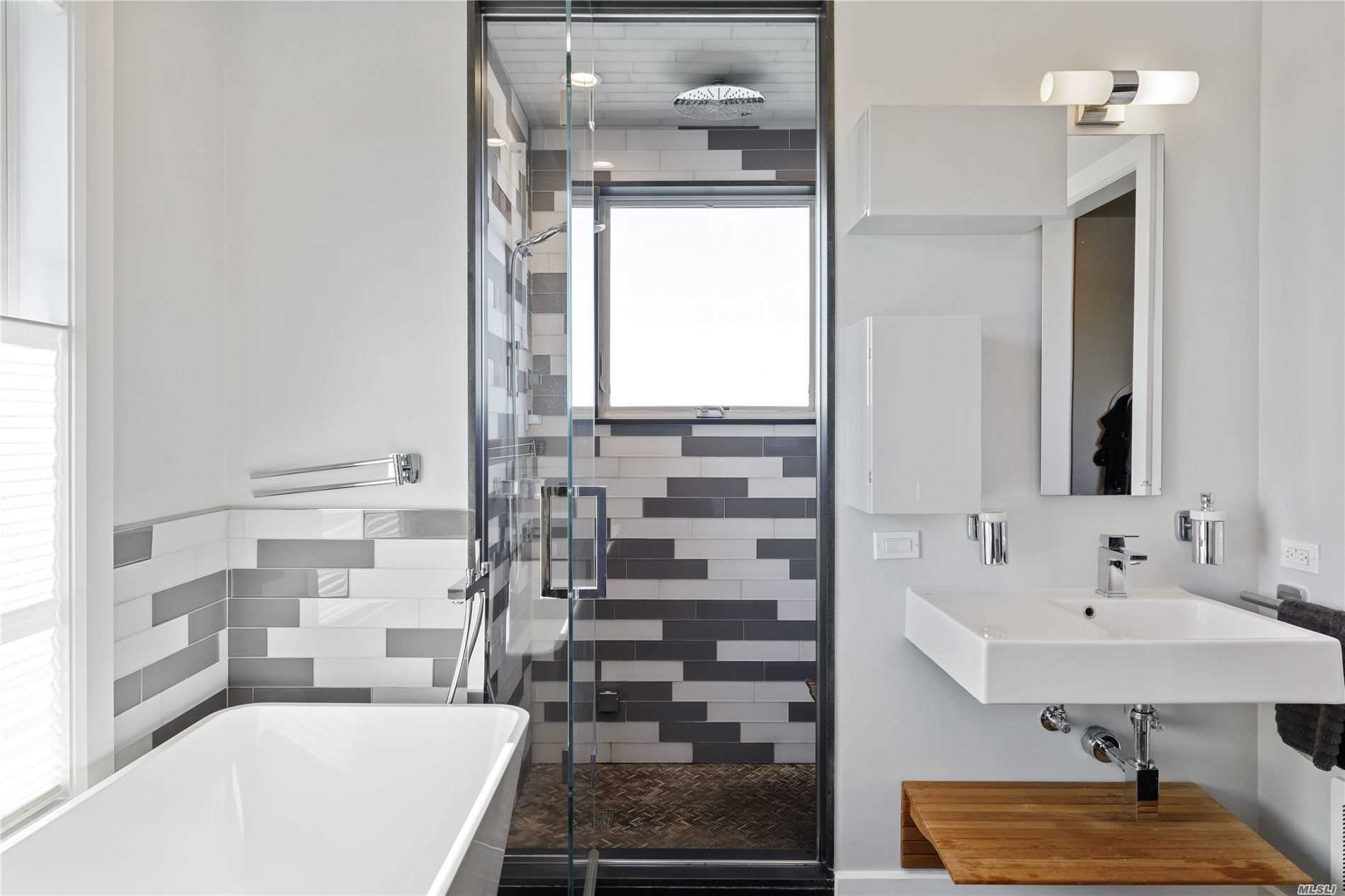 ;
;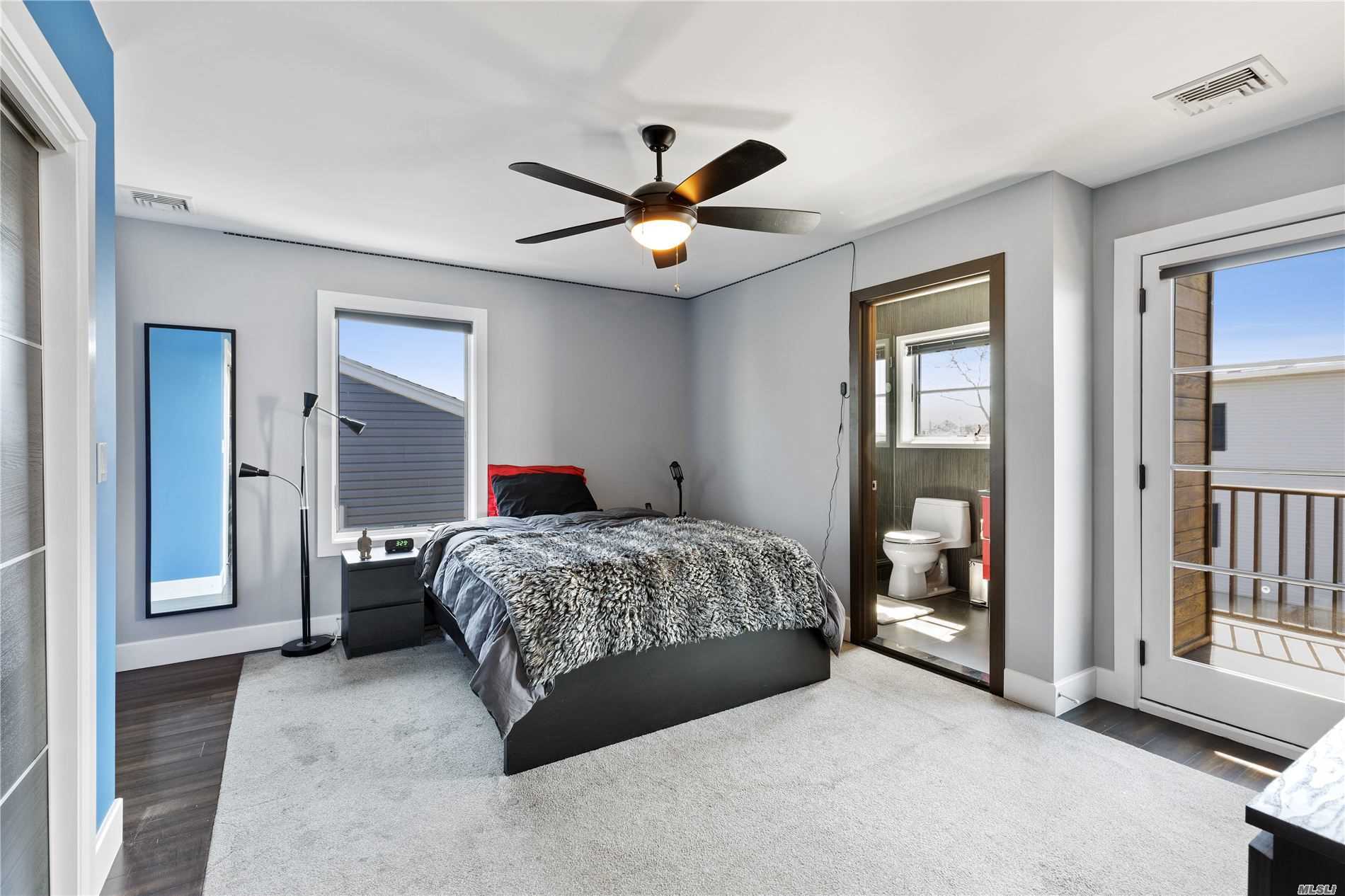 ;
;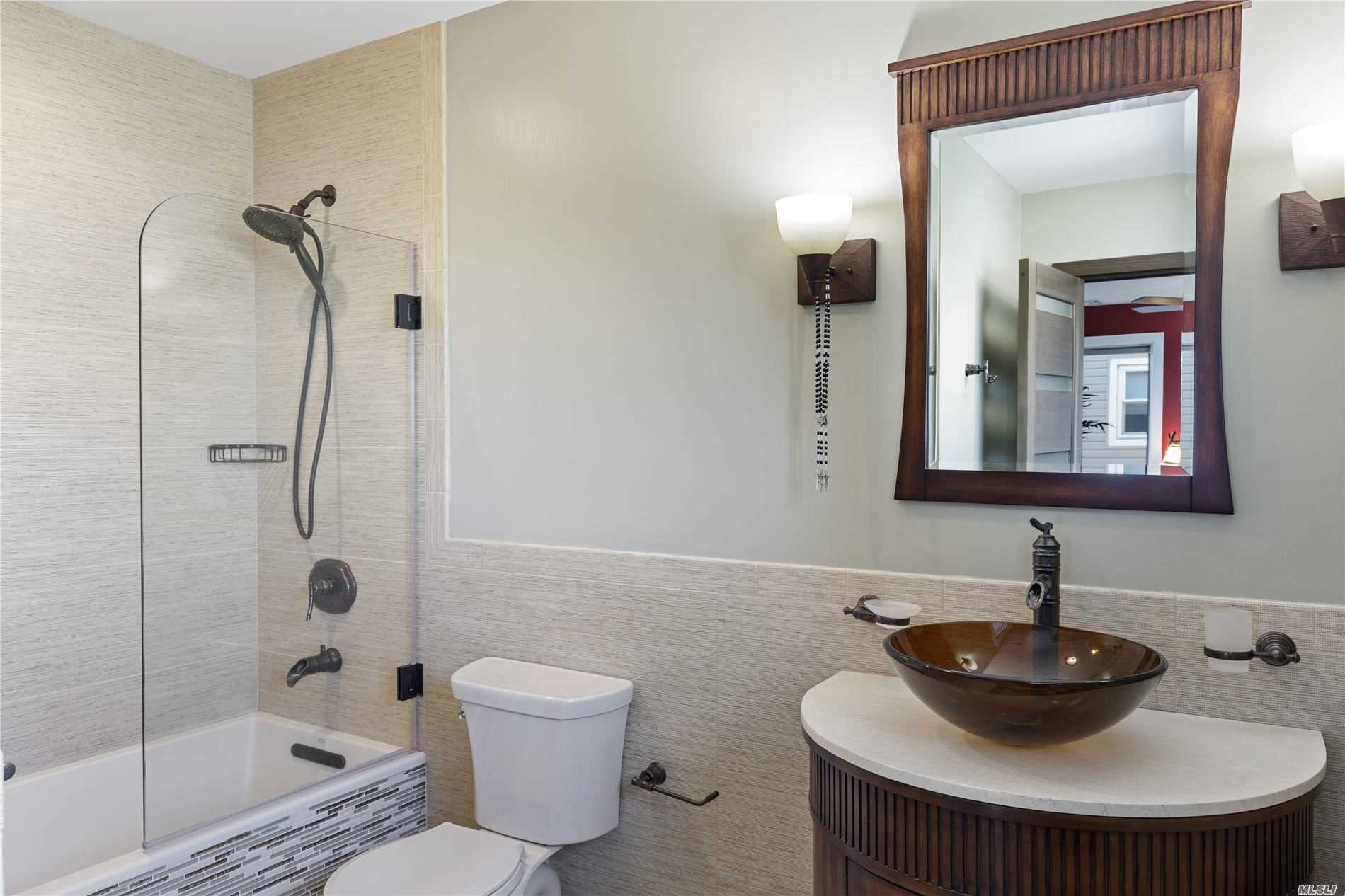 ;
; ;
;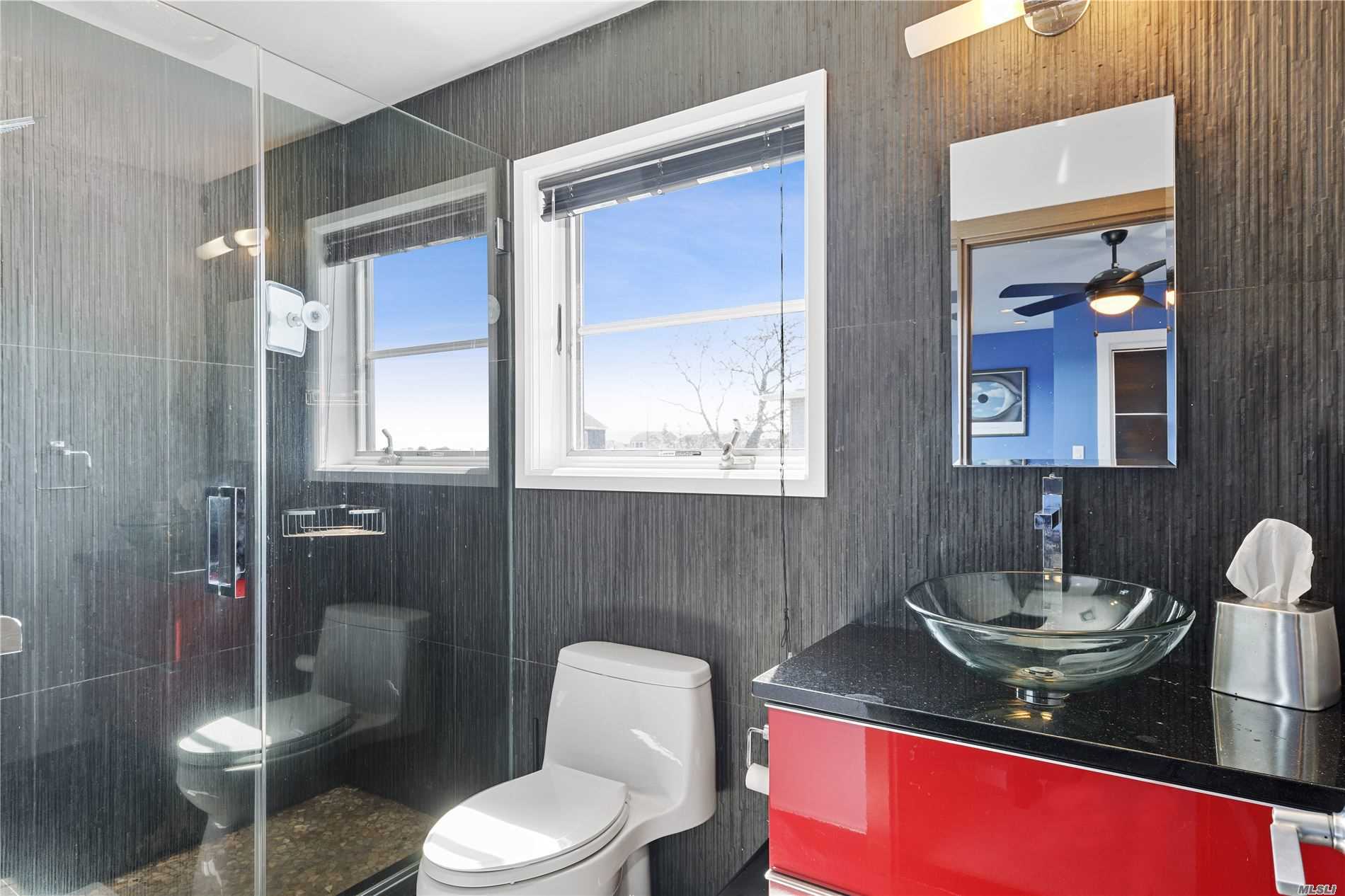 ;
;